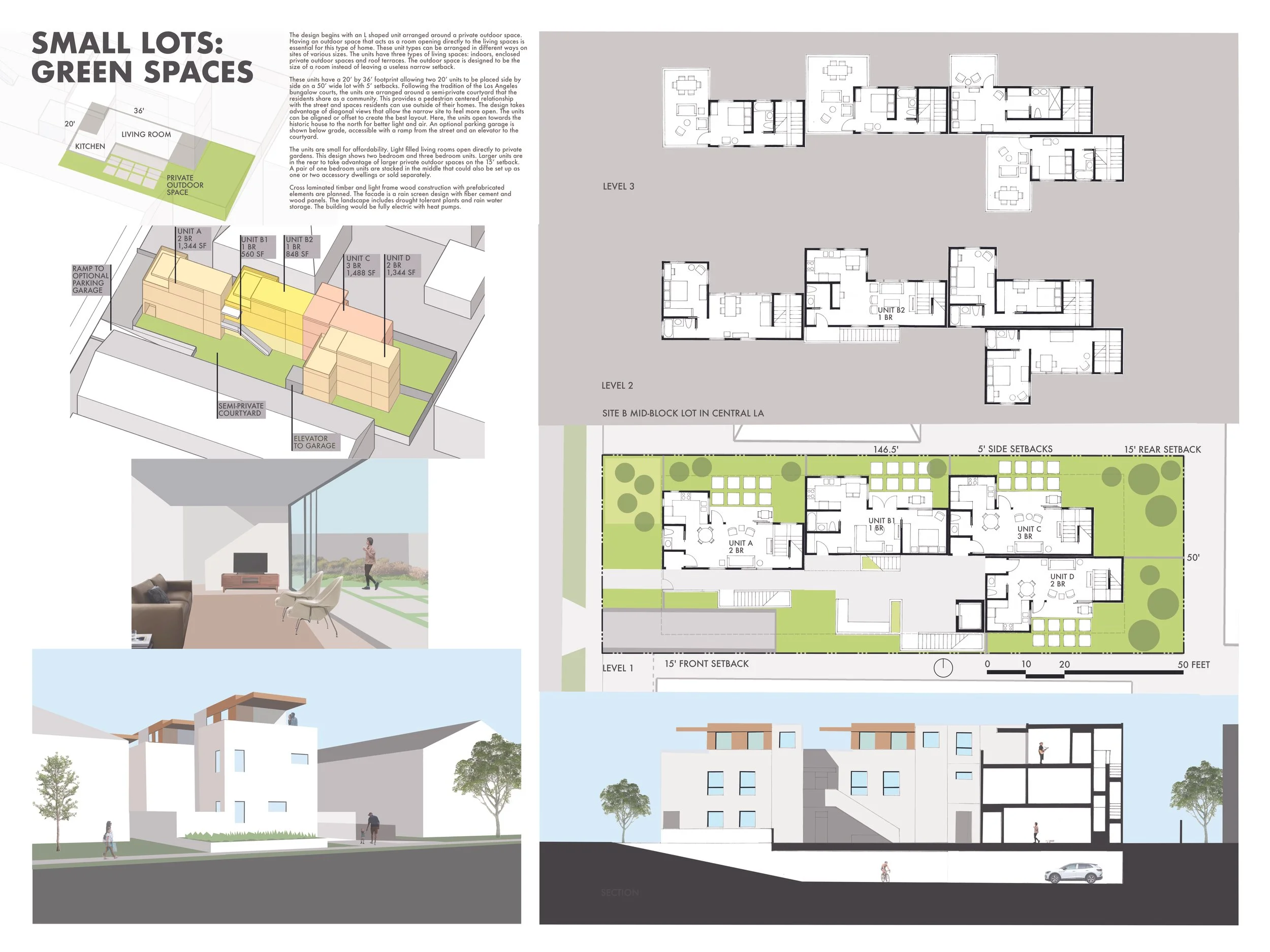Small Lots: Green Spaces
A competition to design affordable multi-family housing in Los Angeles was organized by cityLAB-UCLA, LA4LA and the City of Los Angeles for the thousands of publicly and private-owned vacant lots around the city. Small Lots, Big Impacts is a two stage initiative using prototypes with the intention to build housing to address the shortage in the city.
The design begins with an L shaped unit arranged around a private outdoor space. Having an outdoor space that is like a room opening directly to the living spaces is essential for this type of home. These units can be arranged in different ways on sites of various sizes. Each unit has three types of living space: indoors, enclosed private outdoor space and roof terrace. The outdoor space is the size of a room instead of only a narrow setback.
These units have a 20’ by 36’ footprint allowing two 20’ units to be placed side by side on a 50’ wide lot with 5’ setbacks. Following the tradition of the Los Angeles bungalow courts, the units are arranged around a semiprivate courtyard that the residents share as a community. This provides a pedestrian centered relationship with the street and spaces they can use outside of their homes. The design takes advantage of diagonal views that allow the narrow site to feel more open. The units can be aligned or offset to create the best layout. Here, the units open towards the historic house to the north for better light and air. An optional parking garage is shown below grade, accessible with a ramp from the street and elevator to the courtyard.
The units are small for affordability. Light filled living rooms open directly to private gardens. This design shows two bedroom and three bedroom units. Larger units are in the rear to take advantage of larger private outdoor spaces on the 15’ setback. A pair of one bedroom units are stacked in the middle that could also be set up as one or two accessory dwellings or sold separately.
Cross laminated timber and light frame wood construction with prefabricated elements are planned. The facade is a rain screen design with fiber cement panels. The landscape includes drought tolerant plants and rain water storage. The building would be fully electric with heat pumps.




